The project for Refresher offices reflects the identity of the company, whose scope of work is creative with an emphasis on current trends and lifestyles.
We took into account the needs and ideas of the client and transformed them into a tailor-made design of the space.
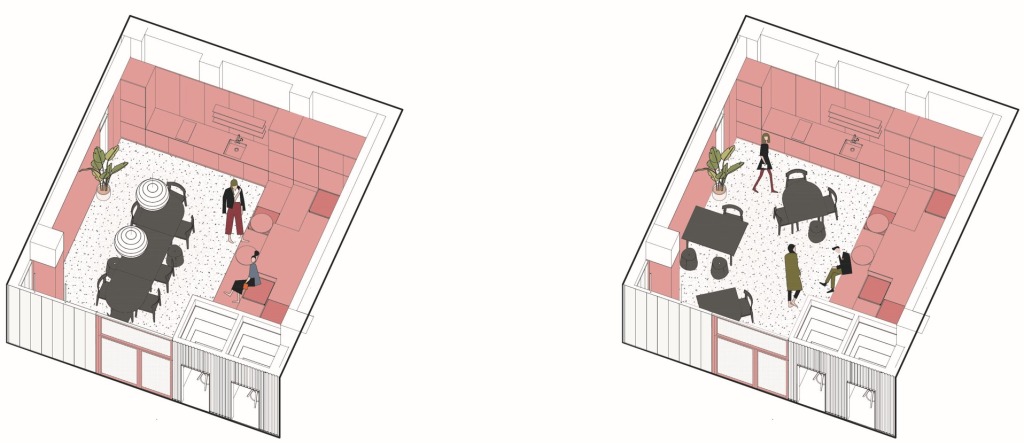

Our goal is always to design the most suitable working environment for the employees and the type of work they perform, while staying in line with the nature of the company at the same time. The process of getting to know the organization and its employees consisted of several meetings with management and representatives of individual departments, in which we analyzed the needs, corporate culture and the way of working. Based on these data, we were able to develop a layout solution. The result of a several-month-long process is the office design, which fulfilled the client’s idea with added value on top.
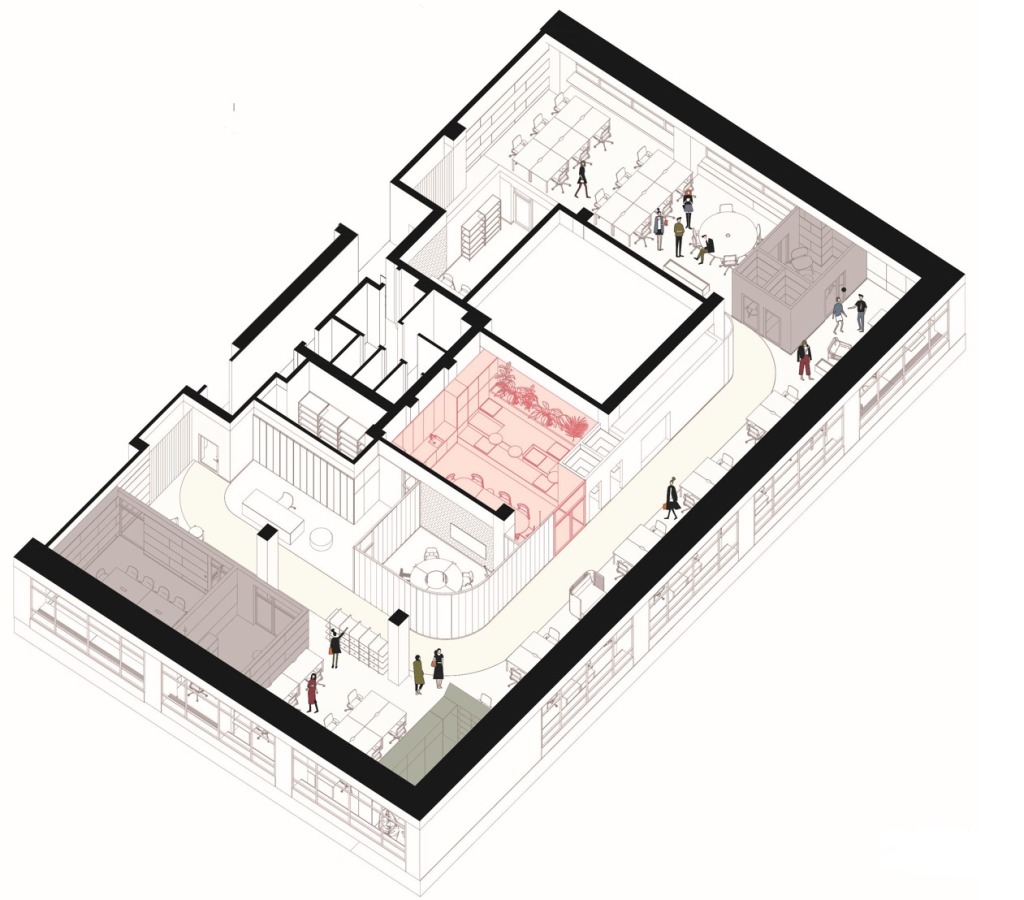
The layout itself is designed in a circuit. Limited space combined with client’s requirements for sufficient sound insulation determined the location of the kitchen and meeting room. They were placed on the inner side of the circuit, in the very middle of the layout. We compensated for the insufficient direct lighting by utilizing secondary light sources, through translucent structures. The workstations and one large meeting room are situated on the outer side of the circuit, by the façade.
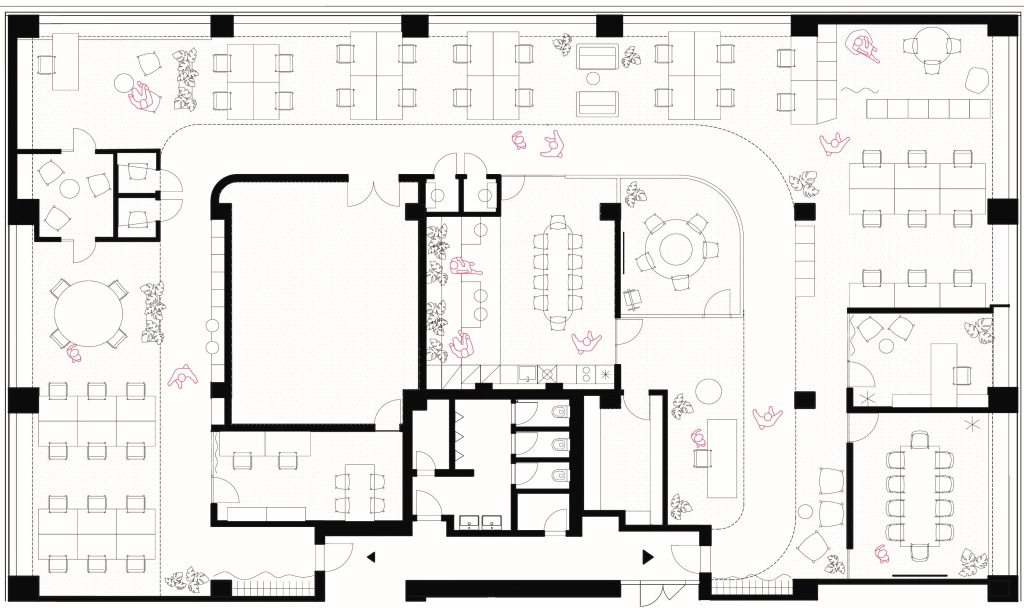
When designing, we followed the motto: yes to standard budget, no to standard design! The non-standard aspect was supported by the diversity of selected materials and the conceptually designed color-scheme of the individual spaces.


The open space, intended mainly for focused work, is divided by boxes, which are functionally required in closed spaces of this nature. They also serve as sound isolation between the individual departments. Thanks to the division of the space with „inserted boxes“ instead of standard ceiling-attached partitions, the offices feel light and airy.
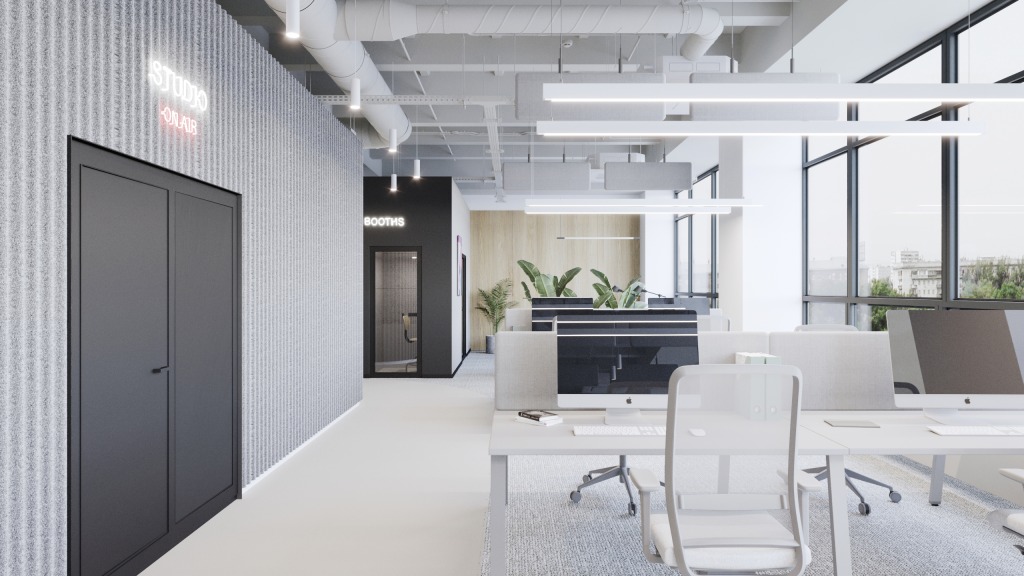
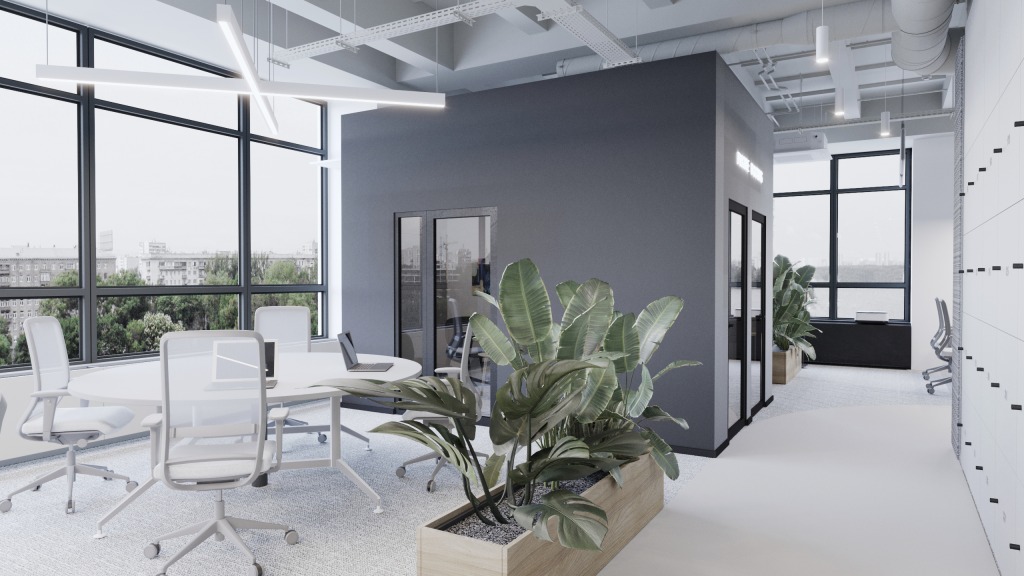
The box around the core conceals a meeting room with a perimeter cladding made of copilite, which partially extends to the kitchen. It is attached to a ribbed cladding made of merino wool. Behind it are phone booths and a studio.
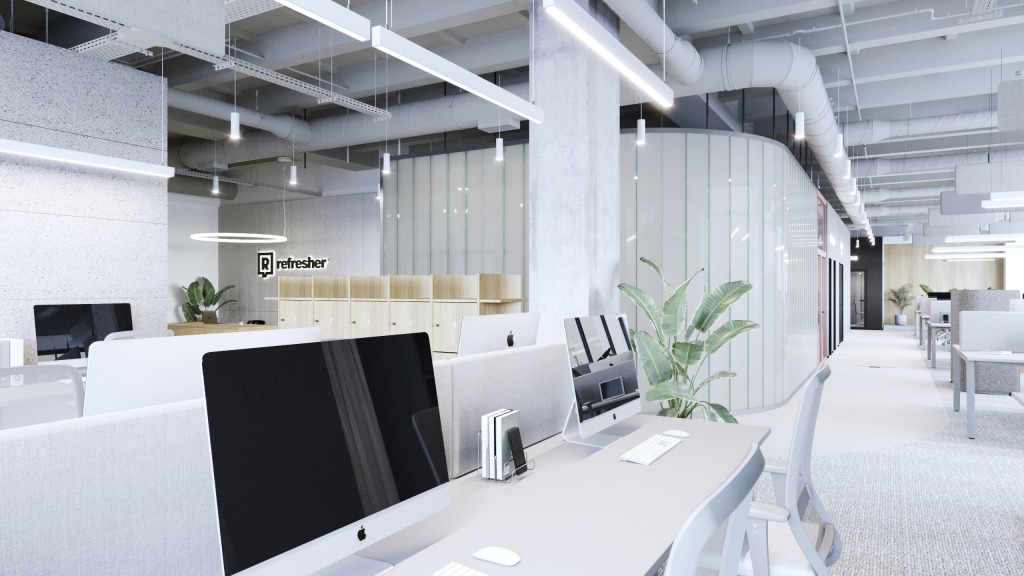
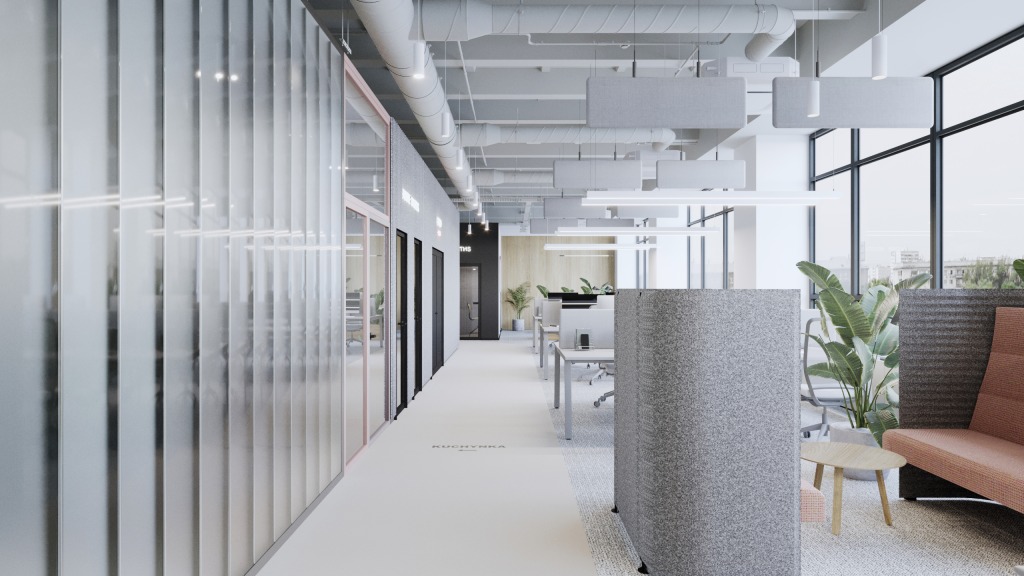
Materialwise and colorwise, we worked in the spirit of minimalism. Ever since we started designing the space, we have been considering the concept of large monochrome surfaces. The open space is designed in a neutral color scheme, utilizing shades of gray, leaving room for the residents of the space to stand out. Philosophically speaking, we consider the interior as “canvas” for the people who, through their presence and movement, give life to the whole space and make it interesting and colorful. Plants also supplement this important living component.

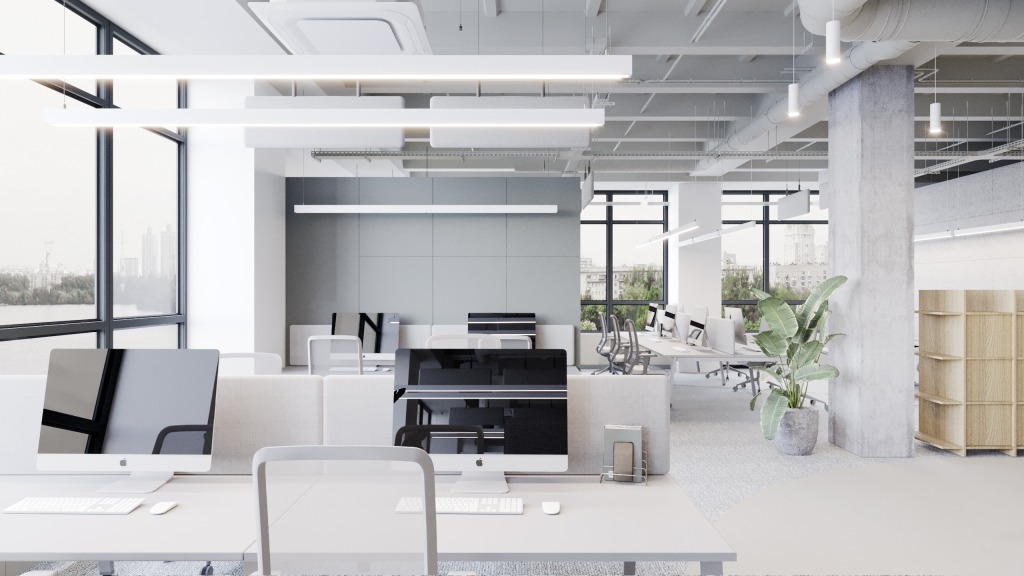
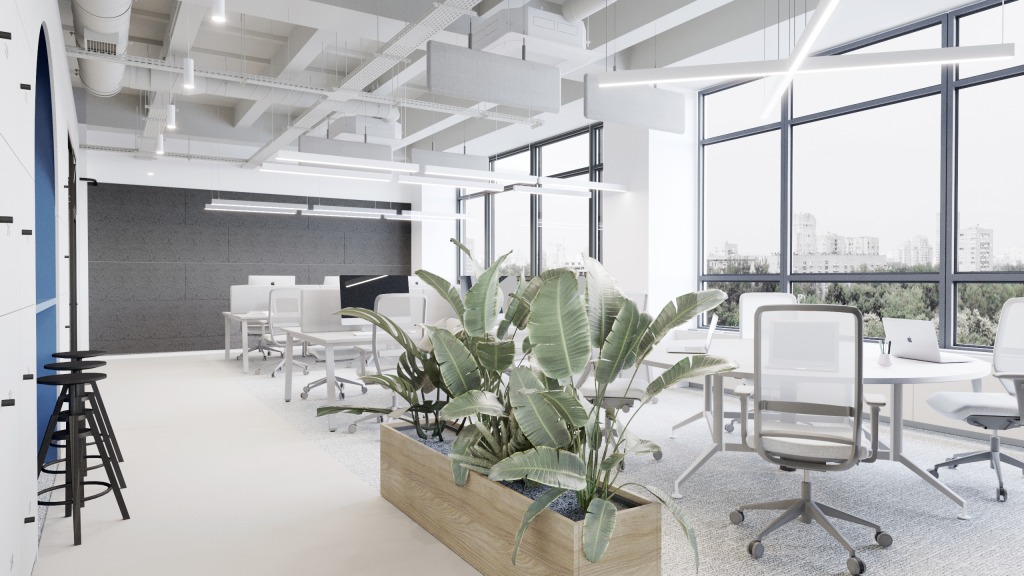
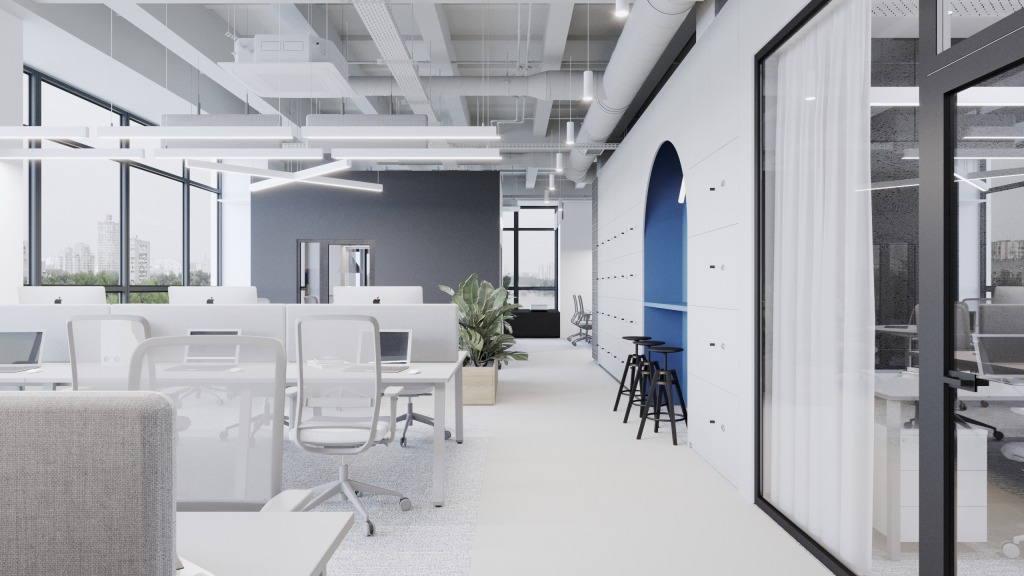
The neutrally designed color scheme of the open space is in contrast to the space itself, which boasts a community character. The quiet zone, the kitchen and the creative meeting room each have their own dominant color or material.
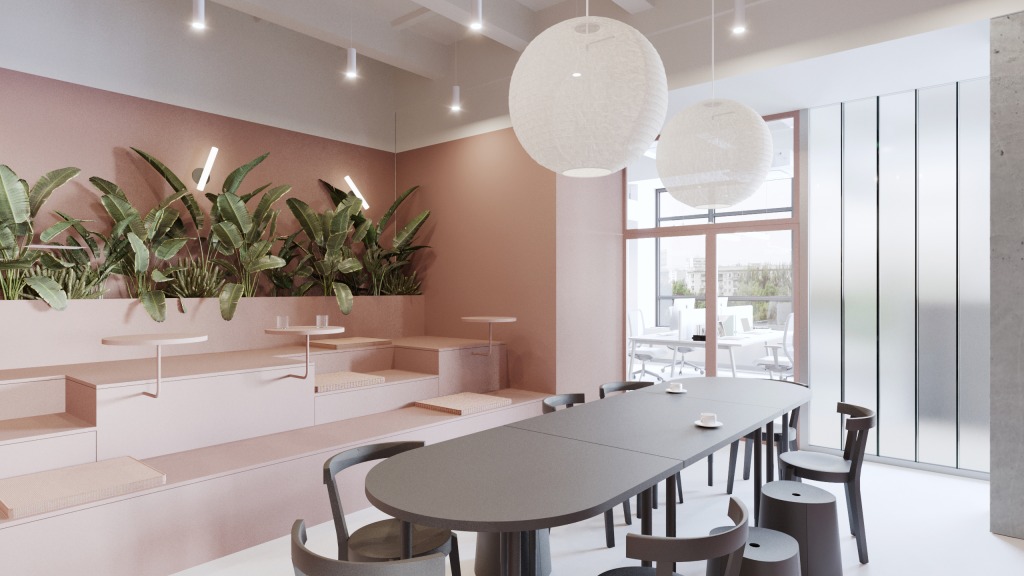
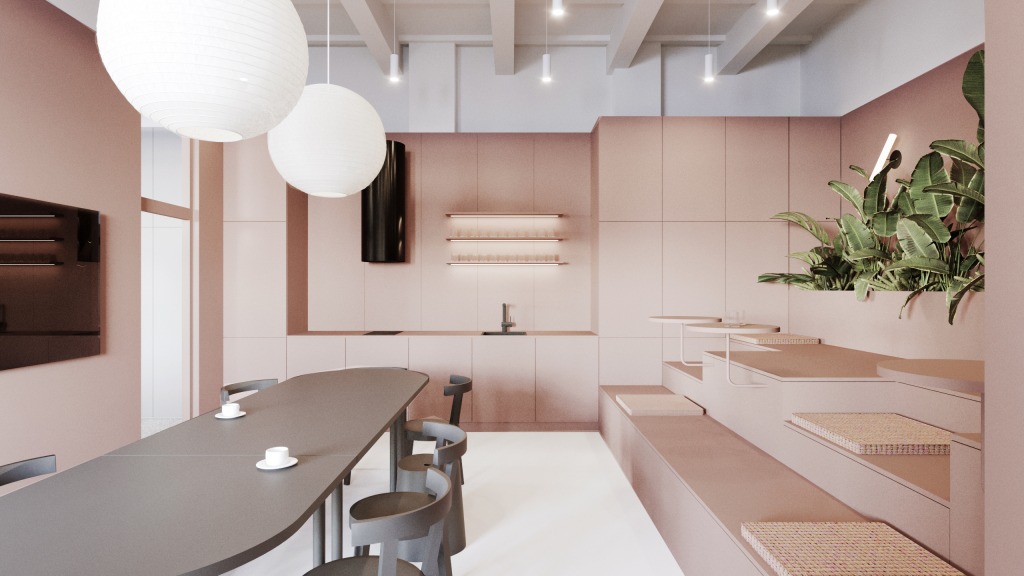
Despite the large, uniform areas that predominate in the space, the offices look cozy thanks to the use of soft, acoustic materials and elements.
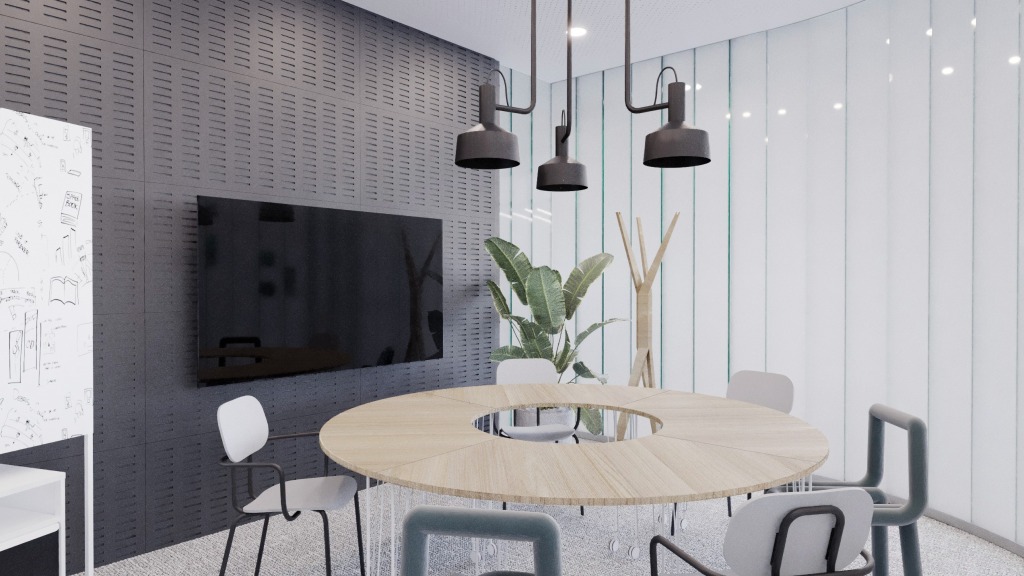


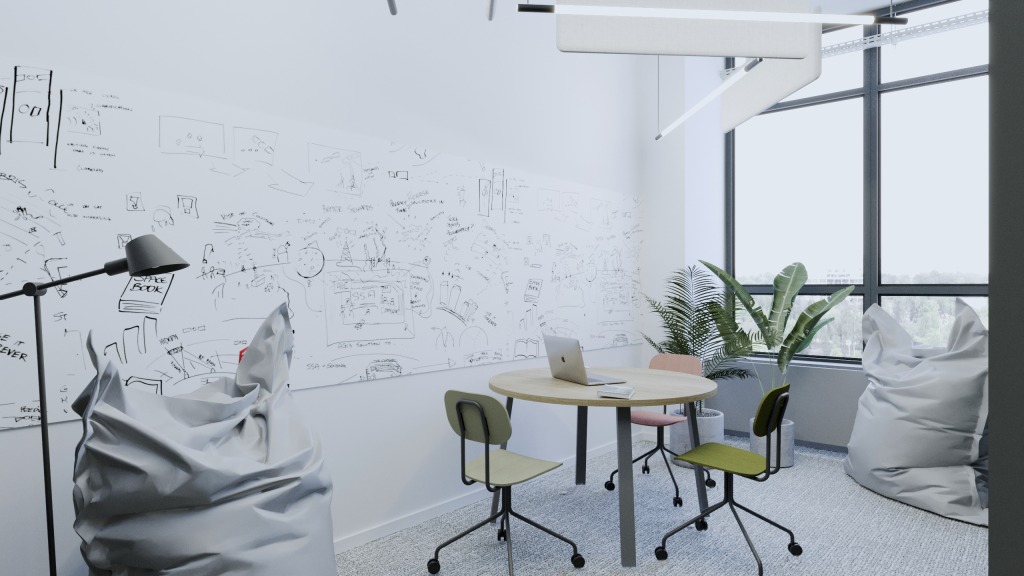
________
Would you like to arrange unique offices for your company as well? In our designs, we make sure that they meet the expectations and needs of employees, reflect your brand, values and corporate culture. We can get the most out of the premises even within a limited amount of time.
Get in touch – we will be happy to tell you more about the design process, provide a free consultation and prepare a non-binding price offer.
Do you have a question? Contact us. We will be happy to advise you on the most suitable solution and procedure.

